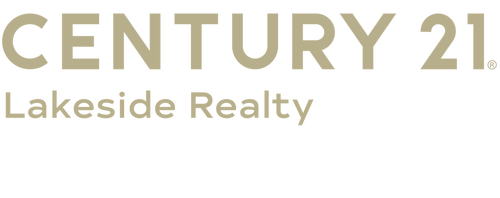


Listing Courtesy of: YES MLS / Century 21 Lakeside Realty / Tiffany Cappelli - Contact: tiffanycappellic21@gmail.com 330-314-0123
426 W Heights Avenue Youngstown, OH 44509
Active (153 Days)
$137,900
Description
MLS #:
5087599
5087599
Taxes
$1,390(2023)
$1,390(2023)
Lot Size
7,492 SQFT
7,492 SQFT
Type
Single-Family Home
Single-Family Home
Year Built
1925
1925
Style
Conventional
Conventional
School District
Youngstown Csd - 5014
Youngstown Csd - 5014
County
Mahoning County
Mahoning County
Community
West Heights
West Heights
Listed By
Tiffany Cappelli, Century 21 Lakeside Realty, Contact: tiffanycappellic21@gmail.com 330-314-0123
Source
YES MLS
Last checked Apr 30 2025 at 12:43 AM GMT+0000
YES MLS
Last checked Apr 30 2025 at 12:43 AM GMT+0000
Bathroom Details
- Full Bathrooms: 2
Subdivision
- West Heights
Property Features
- Fireplace: 1
- Foundation: Block
Heating and Cooling
- Gas
Basement Information
- Full
Exterior Features
- Roof: Asphalt
Utility Information
- Utilities: Water Source: Public
- Sewer: Public Sewer
Parking
- Attached
- Driveway
- Garage
Living Area
- 1,342 sqft
Additional Information: Lakeside Realty | tiffanycappellic21@gmail.com 330-314-0123
Location
Estimated Monthly Mortgage Payment
*Based on Fixed Interest Rate withe a 30 year term, principal and interest only
Listing price
Down payment
%
Interest rate
%Mortgage calculator estimates are provided by C21 Lakeside Realty and are intended for information use only. Your payments may be higher or lower and all loans are subject to credit approval.
Disclaimer: Copyright 2025 YES MLS. All rights reserved. This information is deemed reliable, but not guaranteed. The information being provided is for consumers’ personal, non-commercial use and may not be used for any purpose other than to identify prospective properties consumers may be interested in purchasing. Data last updated 4/29/25 17:43



Welcome to 426 W Heights Ave! Featuring a double car driveway with two garages with at least 8 parking spots. The enclosed front porch leads you into the living room with a wood fireplace. The dining room leads into the kitchen with a breakfast nook/eat in kitchen space. Heading upstairs, there are three bedrooms along with a full bathroom. One more level leads you to the finished attic. Back down at the main level, the stairs to the basement also have an entry way from outside. The basement includes another bathroom, additional storage and laundry hook ups. From the kitchen you can access the pantry which leads into an additional space that has access to the attached garage and the backyard with glass french doors. The main garage that is connected to the house is heated, has drains, 220 electric is wired for welder/air compressor and has front and rear doors allowing access to the back garage. The second garage can fit four cars itself, it also has electric. The backyard has red brick underneath the grass and a back patio deck set up for entertaining use. Don't miss your chance to schedule a showing!