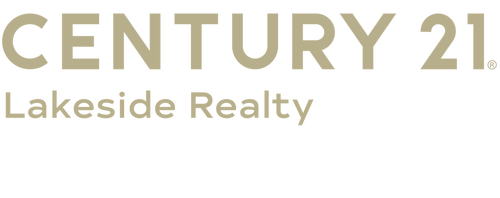


Listing Courtesy of: YES MLS / Century 21 Lakeside Realty / Carol Koutsourais - Contact: c21.carolk@gmail.com, 330-651-0038
3764 Hunters Hill Youngstown, OH 44514
Active (45 Days)
$799,000
Description
MLS #:
5140526
5140526
Taxes
$11,118(2024)
$11,118(2024)
Lot Size
0.44 acres
0.44 acres
Type
Single-Family Home
Single-Family Home
Year Built
2004
2004
Style
Traditional
Traditional
School District
Poland Lsd - 5007
Poland Lsd - 5007
County
Mahoning County
Mahoning County
Community
Canterbury Creek
Canterbury Creek
Listed By
Carol Koutsourais, Century 21 Lakeside Realty, Contact: c21.carolk@gmail.com, 330-651-0038
Source
YES MLS
Last checked Aug 31 2025 at 9:46 PM GMT+0000
YES MLS
Last checked Aug 31 2025 at 9:46 PM GMT+0000
Bathroom Details
- Full Bathrooms: 4
- Half Bathroom: 1
Interior Features
- Refrigerator
- Dishwasher
- Microwave
- Cooktop
- Built-In Oven
- Ceiling Fan(s)
- Entrance Foyer
- Walk-In Closet(s)
- Laundry: Main Level
- Laundry: Gas Dryer Hookup
- Windows: Double Pane Windows
- Granite Counters
- Open Floorplan
- Chandelier
- Double Vanity
- Kitchen Island
- High Ceilings
- Vaulted Ceiling(s)
- Windows: Window Coverings
- Windows: Window Treatments
- Bar
- Tray Ceiling(s)
- Laundry: Laundry Tub
- Laundry: Sink
- Bookcases
- Multiple Closets
- Cathedral Ceiling(s)
- Sound System
- Wet Bar
- Coffered Ceiling(s)
Subdivision
- Canterbury Creek
Property Features
- Fireplace: 2
Heating and Cooling
- Gas
- Central Air
Basement Information
- Finished
Exterior Features
- Roof: Shingle
Utility Information
- Utilities: Water Source: Public
- Sewer: Public Sewer
Parking
- Garage
- Attached
Living Area
- 5,583 sqft
Additional Information: Lakeside Realty | c21.carolk@gmail.com, 330-651-0038
Location
Estimated Monthly Mortgage Payment
*Based on Fixed Interest Rate withe a 30 year term, principal and interest only
Listing price
Down payment
%
Interest rate
%Mortgage calculator estimates are provided by C21 Lakeside Realty and are intended for information use only. Your payments may be higher or lower and all loans are subject to credit approval.
Disclaimer: Copyright 2025 YES MLS. All rights reserved. This information is deemed reliable, but not guaranteed. The information being provided is for consumers’ personal, non-commercial use and may not be used for any purpose other than to identify prospective properties consumers may be interested in purchasing. Data last updated 8/31/25 14:46



The great room stuns with a wall of arched transom windows, coffered ceilings, and a striking fireplace, the perfect backdrop for everyday living or elegant entertaining. The open floor plan flows into a chef-inspired kitchen equipped with state-of-the-art Dacor appliances, maple cabinets, an expansive granite island, and a warm, inviting dining room with hardwood floors, crown molding, and accent lighting.
A few steps up, the spacious primary suite offers privacy and luxury with triple tray ceilings, accent lighting, dual built-in closets, and a spa-inspired bathroom featuring a soaking tub, walk-in tile shower, and dual vanities. Adjacent, a library-style office with vaulted ceilings, floor-to-ceiling built-ins, and arched windows makes working from home a dream.
Another set of stairs leads to the upper-level, complete with three generous bedrooms, two full baths, and a flexible bonus room, perfect as a fifth bedroom, media room, or music space.
The walk-out lower level is built for entertaining, with a full bar, cozy fireplace, game area, a full bath, and exercise room, all opening to a beautiful paver patio. Enjoy premium audio with built-in Bose sound system wiring throughout key living spaces. Outdoor architectural/landscape accent lighting with timers.