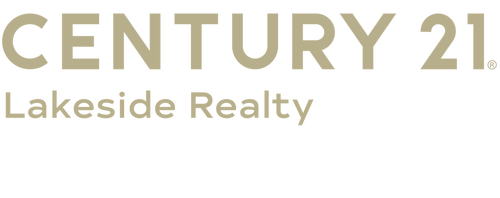


Listing Courtesy of: YES MLS / Century 21 Lakeside Realty / Nicole Perez - Contact: real3statewithnicole@gmail.com 330-360-8601
88 Helena Drive Struthers, OH 44471
Contingent (9 Days)
$150,000
MLS #:
5093878
5093878
Taxes
$1,564(2024)
$1,564(2024)
Lot Size
7,492 SQFT
7,492 SQFT
Type
Single-Family Home
Single-Family Home
Year Built
1950
1950
Style
Cape Cod
Cape Cod
Views
Neighborhood
Neighborhood
School District
Struthers Csd - 5011
Struthers Csd - 5011
County
Mahoning County
Mahoning County
Community
City/Struthers
City/Struthers
Listed By
Nicole Perez, Century 21 Lakeside Realty, Contact: real3statewithnicole@gmail.com 330-360-8601
Source
YES MLS
Last checked Jan 22 2025 at 6:58 PM GMT+0000
YES MLS
Last checked Jan 22 2025 at 6:58 PM GMT+0000
Bathroom Details
- Full Bathroom: 1
- Half Bathroom: 1
Interior Features
- Washer
- Refrigerator
- Range
- Dryer
- Dishwasher
- Laundry: In Basement
- Open Floorplan
- Chandelier
- Ceiling Fan(s)
Subdivision
- City/Struthers
Property Features
- Fireplace: Wood Burning
- Fireplace: Living Room
- Fireplace: 1
- Foundation: Block
Heating and Cooling
- Gas
- Forced Air
- Central Air
- Ceiling Fan(s)
Basement Information
- Full
- Unfinished
Exterior Features
- Roof: Fiberglass
- Roof: Asphalt
Utility Information
- Utilities: Water Source: Public
- Sewer: Public Sewer
Parking
- Garage
- Driveway
- Attached
Stories
- 2
Living Area
- 1,116 sqft
Additional Information: Lakeside Realty | real3statewithnicole@gmail.com 330-360-8601
Location
Estimated Monthly Mortgage Payment
*Based on Fixed Interest Rate withe a 30 year term, principal and interest only
Listing price
Down payment
%
Interest rate
%Mortgage calculator estimates are provided by C21 Lakeside Realty and are intended for information use only. Your payments may be higher or lower and all loans are subject to credit approval.
Disclaimer: Copyright 2025 YES MLS. All rights reserved. This information is deemed reliable, but not guaranteed. The information being provided is for consumers’ personal, non-commercial use and may not be used for any purpose other than to identify prospective properties consumers may be interested in purchasing. Data last updated 1/22/25 10:58



Description