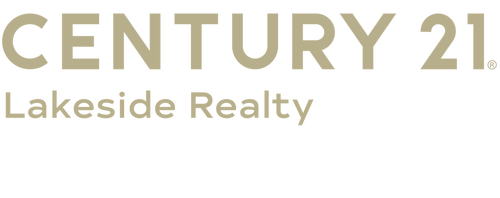


Listing Courtesy of: YES MLS / Lakeside Realty / Pattie Lewis / Crystal Mackall - Contact: pattieahometoday@gmail.com 330-540-4422
47291 Shoshone Trail Negley, OH 44441
Active (8 Days)
$319,900
MLS #:
5094370
5094370
Taxes
$2,265(2023)
$2,265(2023)
Lot Size
0.85 acres
0.85 acres
Type
Single-Family Home
Single-Family Home
Year Built
2021
2021
Style
Ranch, Modular/Prefab
Ranch, Modular/Prefab
Views
Lake
Lake
School District
Beaver Lsd - 1501
Beaver Lsd - 1501
County
Columbiana County
Columbiana County
Community
Lake Tomahawk Sub Map #4
Lake Tomahawk Sub Map #4
Listed By
Pattie Lewis, Lakeside Realty, Contact: pattieahometoday@gmail.com 330-540-4422
Crystal Mackall, Lakeside Realty
Crystal Mackall, Lakeside Realty
Source
YES MLS
Last checked Jan 22 2025 at 3:12 PM GMT+0000
YES MLS
Last checked Jan 22 2025 at 3:12 PM GMT+0000
Bathroom Details
- Full Bathrooms: 2
Interior Features
- Washer
- Refrigerator
- Range
- Microwave
- Freezer
- Dryer
- Disposal
- Dishwasher
- Laundry: Laundry Room
- Walk-In Closet(s)
- Vaulted Ceiling(s)
- Open Floorplan
- Kitchen Island
- Double Vanity
- Beamed Ceilings
Subdivision
- Lake Tomahawk Sub Map #4
Property Features
- Fireplace: 0
Heating and Cooling
- Heat Pump
- Forced Air
- Central Air
Pool Information
- Lap
Homeowners Association Information
- Dues: $1550
Exterior Features
- Roof: Metal
Utility Information
- Utilities: Water Source: Public
- Sewer: Septic Tank
Parking
- Oversized
- Multi-Level
- Heated Garage
- Garage Door Opener
- Garage
- Detached
Stories
- 1
Additional Information: Lakeside Realty | pattieahometoday@gmail.com 330-540-4422
Location
Estimated Monthly Mortgage Payment
*Based on Fixed Interest Rate withe a 30 year term, principal and interest only
Listing price
Down payment
%
Interest rate
%Mortgage calculator estimates are provided by C21 Lakeside Realty and are intended for information use only. Your payments may be higher or lower and all loans are subject to credit approval.
Disclaimer: Copyright 2025 YES MLS. All rights reserved. This information is deemed reliable, but not guaranteed. The information being provided is for consumers’ personal, non-commercial use and may not be used for any purpose other than to identify prospective properties consumers may be interested in purchasing. Data last updated 1/22/25 07:12



Description