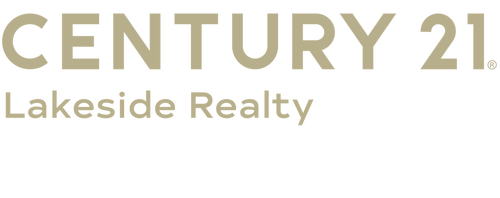


Listing Courtesy of: YES MLS / Lakeside Realty / Katherine "Katie" Joy - Contact: 330-892-5966 lakesidebroker@gmail.com
13040 McCormick Run Road Lisbon, OH 44432
Contingent (22 Days)
$460,000
MLS #:
5032408
5032408
Taxes
$3,688(2023)
$3,688(2023)
Lot Size
2 acres
2 acres
Type
Single-Family Home
Single-Family Home
Year Built
2013
2013
Style
Ranch
Ranch
Views
Trees/Woods, Rural, Hills
Trees/Woods, Rural, Hills
School District
Beaver Lsd - 1501
Beaver Lsd - 1501
County
Columbiana County
Columbiana County
Listed By
Katherine "Katie" Joy, Lakeside Realty, Contact: 330-892-5966 lakesidebroker@gmail.com
Source
YES MLS
Last checked May 13 2024 at 2:11 PM GMT+0000
YES MLS
Last checked May 13 2024 at 2:11 PM GMT+0000
Bathroom Details
- Full Bathrooms: 2
- Half Bathroom: 1
Interior Features
- Washer
- Refrigerator
- Range
- Microwave
- Dryer
- Dishwasher
- Laundry: Main Level
- Ceiling Fan(s)
Property Features
- Fireplace: Great Room
- Fireplace: Electric
- Fireplace: 1
Heating and Cooling
- Heat Pump
- Forced Air
- Electric
- Central Air
Basement Information
- Full
- Partially Finished
Exterior Features
- Roof: Asphalt
Utility Information
- Utilities: Water Source: Well
- Sewer: Septic Tank
Parking
- Garage
- Attached
Stories
- 1
Living Area
- 3,094 sqft
Additional Listing Info
- Buyer Brokerage Commission: 3
Location
Estimated Monthly Mortgage Payment
*Based on Fixed Interest Rate withe a 30 year term, principal and interest only
Listing price
Down payment
%
Interest rate
%Mortgage calculator estimates are provided by CENTURY 21 Real Estate LLC and are intended for information use only. Your payments may be higher or lower and all loans are subject to credit approval.
Disclaimer: Copyright 2024 YES MLS. All rights reserved. This information is deemed reliable, but not guaranteed. The information being provided is for consumers’ personal, non-commercial use and may not be used for any purpose other than to identify prospective properties consumers may be interested in purchasing. Data last updated 5/13/24 07:11




Description