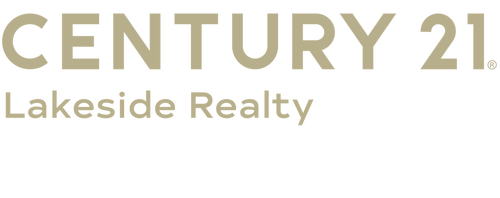


Listing Courtesy of: YES MLS / Lakeside Realty / Sharon Tarnovich - Contact: 330-892-5966 lakesidebroker@gmail.com
1635 Shadyside Road East Liverpool, OH 43920
Active (79 Days)
$530,900
MLS #:
5019413
5019413
Taxes
$4,609(2022)
$4,609(2022)
Lot Size
13.52 acres
13.52 acres
Type
Single-Family Home
Single-Family Home
Year Built
2017
2017
Style
Ranch
Ranch
Views
Trees/Woods, Rural, Pasture
Trees/Woods, Rural, Pasture
School District
East Liverpool Csd - 1504
East Liverpool Csd - 1504
County
Columbiana County
Columbiana County
Listed By
Sharon Tarnovich, Lakeside Realty, Contact: 330-892-5966 lakesidebroker@gmail.com
Source
YES MLS
Last checked May 13 2024 at 8:08 AM GMT+0000
YES MLS
Last checked May 13 2024 at 8:08 AM GMT+0000
Bathroom Details
- Full Bathrooms: 3
- Half Bathroom: 1
Interior Features
- Windows: Wood Frames
- Windows: Bay Window(s)
- Windows: Blinds
- Washer
- Refrigerator
- Microwave
- Dryer
- Dishwasher
- Cooktop
- Built-In Oven
- Laundry: Washer Hookup
- Laundry: Electric Dryer Hookup
- Laundry: Laundry Room
- Laundry: In Unit
- Laundry: Main Level
- Walk-In Closet(s)
- Vaulted Ceiling(s)
- Storage
- Soaking Tub
- Recessed Lighting
- Pantry
- Open Floorplan
- Kitchen Island
- Jetted Tub
- Granite Counters
- Entrance Foyer
- Eat-In Kitchen
- Double Vanity
Lot Information
- Views
- Stream/Creek
- Spring
- Pasture
- Horse Property
- Front Yard
- Farm
- Back Yard
- Agricultural
Property Features
- Fireplace: Living Room
- Fireplace: Electric
- Fireplace: 1
- Foundation: Block
Heating and Cooling
- Wood
- Gas
- Forced Air
- Fireplace(s)
- Central Air
- Whole House Fan
- Ceiling Fan(s)
Basement Information
- Concrete
- Full
- Storage Space
- Interior Entry
- Unfinished
- Exterior Entry
- Common Basement
- Sump Pump
Exterior Features
- Roof: Pitched
- Roof: Asphalt
- Roof: Fiberglass
Utility Information
- Utilities: Water Source: Well, Water Source: Public
- Sewer: Septic Tank
Parking
- Storage
- Oversized
- Lighted
- Inside Entrance
- Gravel
- Garage Faces Side
- Garage Door Opener
- Garage
- Driveway
- Detached
Stories
- 1
Living Area
- 2,470 sqft
Additional Listing Info
- Buyer Brokerage Commission: 2.5
Location
Estimated Monthly Mortgage Payment
*Based on Fixed Interest Rate withe a 30 year term, principal and interest only
Listing price
Down payment
%
Interest rate
%Mortgage calculator estimates are provided by CENTURY 21 Real Estate LLC and are intended for information use only. Your payments may be higher or lower and all loans are subject to credit approval.
Disclaimer: Copyright 2024 YES MLS. All rights reserved. This information is deemed reliable, but not guaranteed. The information being provided is for consumers’ personal, non-commercial use and may not be used for any purpose other than to identify prospective properties consumers may be interested in purchasing. Data last updated 5/13/24 01:08



Description