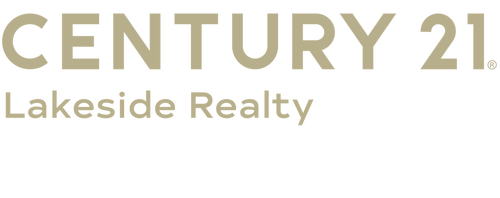


Listing Courtesy of: YES MLS / Lakeside Realty / Jessica Hinerman - Contact: jess.hinerman@gmail.com 330-360-2749
2500 McClintocksburg Road Deerfield, OH 44411
Contingent (82 Days)
$199,900
MLS #:
5129348
5129348
Taxes
$1,177(2024)
$1,177(2024)
Lot Size
9.13 acres
9.13 acres
Type
Single-Family Home
Single-Family Home
Year Built
1994
1994
Style
Modular/Prefab
Modular/Prefab
School District
Southeast Lsd Portage- 6708
Southeast Lsd Portage- 6708
County
Portage County
Portage County
Community
Wilson S W
Wilson S W
Listed By
Jessica Hinerman, Lakeside Realty, Contact: jess.hinerman@gmail.com 330-360-2749
Source
YES MLS
Last checked Sep 3 2025 at 4:31 PM GMT+0000
YES MLS
Last checked Sep 3 2025 at 4:31 PM GMT+0000
Bathroom Details
- Full Bathrooms: 2
Interior Features
- Range
- Refrigerator
- Windows: Storm Window(s)
Subdivision
- Wilson S W
Property Features
- Fireplace: 0
Heating and Cooling
- Forced Air
Basement Information
- Crawl Space
Exterior Features
- Roof: Asphalt
Utility Information
- Utilities: Water Source: Well
- Sewer: Septic Tank
Parking
- Driveway
Stories
- 1
Living Area
- 1,716 sqft
Additional Information: Lakeside Realty | jess.hinerman@gmail.com 330-360-2749
Location
Estimated Monthly Mortgage Payment
*Based on Fixed Interest Rate withe a 30 year term, principal and interest only
Listing price
Down payment
%
Interest rate
%Mortgage calculator estimates are provided by C21 Lakeside Realty and are intended for information use only. Your payments may be higher or lower and all loans are subject to credit approval.
Disclaimer: Copyright 2025 YES MLS. All rights reserved. This information is deemed reliable, but not guaranteed. The information being provided is for consumers’ personal, non-commercial use and may not be used for any purpose other than to identify prospective properties consumers may be interested in purchasing. Data last updated 9/3/25 09:31



Description