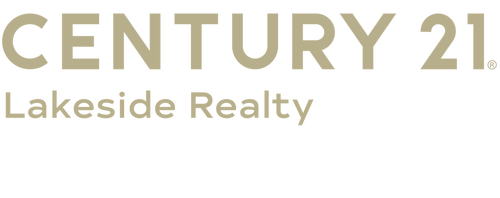


Listing Courtesy of: YES MLS / Century 21 Lakeside Realty / Valerie "Val" Park - Contact: valerieparkrealtor@gmail.com, 330-506-5661
11158 Detwiler Road Columbiana, OH 44408
Pending (103 Days)
$545,000
Description
MLS #:
5120110
5120110
Taxes
$4,448(2024)
$4,448(2024)
Lot Size
3.81 acres
3.81 acres
Type
Single-Family Home
Single-Family Home
Year Built
1980
1980
Style
Split-Level, Contemporary
Split-Level, Contemporary
School District
South Range Lsd - 5009
South Range Lsd - 5009
County
Mahoning County
Mahoning County
Community
Antac Investment Co Inc 3
Antac Investment Co Inc 3
Listed By
Valerie "Val" Park, Century 21 Lakeside Realty, Contact: valerieparkrealtor@gmail.com, 330-506-5661
Source
YES MLS
Last checked Sep 3 2025 at 4:31 PM GMT+0000
YES MLS
Last checked Sep 3 2025 at 4:31 PM GMT+0000
Bathroom Details
- Full Bathrooms: 3
Interior Features
- Range
- Refrigerator
- Dishwasher
- Microwave
- Built-In Oven
- Jetted Tub
- Laundry: In Basement
Subdivision
- Antac Investment Co Inc 3
Property Features
- Fireplace: 1
- Fireplace: Gas
- Fireplace: Living Room
- Fireplace: Gas Log
Heating and Cooling
- Forced Air
- Gas
- Fireplace(s)
- Central Air
Basement Information
- Full
Pool Information
- Above Ground
Exterior Features
- Roof: Aluminum
Utility Information
- Utilities: Water Source: Well
- Sewer: Septic Tank
Parking
- Detached
- Garage
- Attached
- Heated Garage
- Garage Faces Side
Living Area
- 2,943 sqft
Additional Information: Lakeside Realty | valerieparkrealtor@gmail.com, 330-506-5661
Location
Estimated Monthly Mortgage Payment
*Based on Fixed Interest Rate withe a 30 year term, principal and interest only
Listing price
Down payment
%
Interest rate
%Mortgage calculator estimates are provided by C21 Lakeside Realty and are intended for information use only. Your payments may be higher or lower and all loans are subject to credit approval.
Disclaimer: Copyright 2025 YES MLS. All rights reserved. This information is deemed reliable, but not guaranteed. The information being provided is for consumers’ personal, non-commercial use and may not be used for any purpose other than to identify prospective properties consumers may be interested in purchasing. Data last updated 9/3/25 09:31



A wrought iron stairway takes you to the upper level with 3 bedrooms with natural maple floors and a full bath with heated floors, granite double sinks, jetted tub, and an oversized shower with views of the serene 2-acre backyard.
The attached heated 2-car garage has extra storage. Exterior is nearly maintenance-free with treated concrete stucco and a lifetime aluminum shake profile roof. A detached 3-car garage and 14x20 barn complete this 3.8-acre estate with custom features too numerous to list.