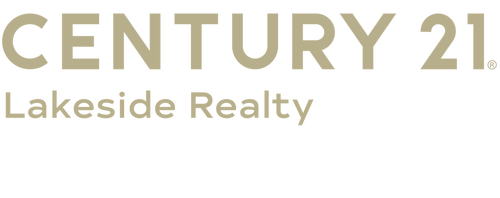


Listing Courtesy of: YES MLS / Century 21 Lakeside Realty - Contact: ahamilton8397@gmail.com, 330-502-8028
5735 Herbert Road Canfield, OH 44406
Active (4 Days)
$250,000
MLS #:
5135778
5135778
Taxes
$2,811(2024)
$2,811(2024)
Lot Size
0.39 acres
0.39 acres
Type
Single-Family Home
Single-Family Home
Year Built
1972
1972
Style
Ranch
Ranch
School District
Canfield Lsd - 5004
Canfield Lsd - 5004
County
Mahoning County
Mahoning County
Listed By
Amanda Hamilton, Century 21 Lakeside Realty, Contact: ahamilton8397@gmail.com, 330-502-8028
Source
YES MLS
Last checked Jul 5 2025 at 5:28 AM GMT+0000
YES MLS
Last checked Jul 5 2025 at 5:28 AM GMT+0000
Bathroom Details
- Full Bathrooms: 3
Interior Features
- Beamed Ceilings
- Laundry: In Basement
- Laundry: Lower Level
- Dryer
- Microwave
- Range
- Refrigerator
- Washer
- Windows: Wood Frames
Lot Information
- Garden
Property Features
- Fireplace: 2
- Fireplace: Basement
- Fireplace: Living Room
- Foundation: Block
Heating and Cooling
- Forced Air
- Gas
- Central Air
Basement Information
- Concrete
- Full
- Partially Finished
- Storage Space
Exterior Features
- Roof: Asbestos Shingle
Utility Information
- Utilities: Water Source: Public
- Sewer: Public Sewer
Parking
- Attached
- Driveway
- Garage
Stories
- 1
Living Area
- 2,006 sqft
Additional Information: Lakeside Realty | ahamilton8397@gmail.com, 330-502-8028
Location
Estimated Monthly Mortgage Payment
*Based on Fixed Interest Rate withe a 30 year term, principal and interest only
Listing price
Down payment
%
Interest rate
%Mortgage calculator estimates are provided by C21 Lakeside Realty and are intended for information use only. Your payments may be higher or lower and all loans are subject to credit approval.
Disclaimer: Copyright 2025 YES MLS. All rights reserved. This information is deemed reliable, but not guaranteed. The information being provided is for consumers’ personal, non-commercial use and may not be used for any purpose other than to identify prospective properties consumers may be interested in purchasing. Data last updated 7/4/25 22:28



Description