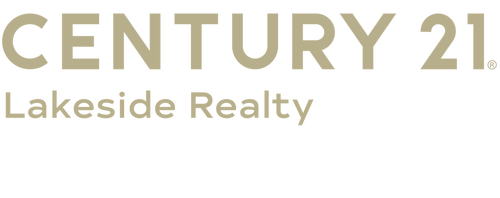


Listing Courtesy of: YES MLS / Century 21 Lakeside Realty / Sam Segretario - Contact: samsegretario@gmail.com 330-565-2932
4735 New Road Austintown, OH 44515
Pending (155 Days)
$160,000
MLS #:
5081198
5081198
Taxes
$1,296(2023)
$1,296(2023)
Lot Size
0.49 acres
0.49 acres
Type
Single-Family Home
Single-Family Home
Year Built
1970
1970
Style
Ranch
Ranch
School District
Austintown Lsd - 5001
Austintown Lsd - 5001
County
Mahoning County
Mahoning County
Community
Warren B Mills 1
Warren B Mills 1
Listed By
Sam Segretario, Century 21 Lakeside Realty, Contact: samsegretario@gmail.com 330-565-2932
Source
YES MLS
Last checked Apr 29 2025 at 9:28 PM GMT+0000
YES MLS
Last checked Apr 29 2025 at 9:28 PM GMT+0000
Bathroom Details
- Full Bathroom: 1
Interior Features
- Chandelier
- Natural Woodwork
- Laundry: In Basement
- Laundry: Laundry Tub
- Laundry: Sink
- Refrigerator
- Windows: Shutters
Subdivision
- Warren B Mills 1
Lot Information
- Back Yard
- City Lot
- Cleared
Property Features
- Fireplace: 0
- Foundation: Block
Heating and Cooling
- Forced Air
- Gas
- Central Air
Basement Information
- Concrete
- Unfinished
Exterior Features
- Roof: Asphalt
- Roof: Fiberglass
Utility Information
- Utilities: Water Source: Public
- Sewer: Public Sewer
Parking
- Attached
- Concrete
- Direct Access
- Driveway
- Electricity
- Garage
- Garage Door Opener
- Garage Faces Front
Stories
- 1
Living Area
- 2,080 sqft
Additional Information: Lakeside Realty | samsegretario@gmail.com 330-565-2932
Location
Estimated Monthly Mortgage Payment
*Based on Fixed Interest Rate withe a 30 year term, principal and interest only
Listing price
Down payment
%
Interest rate
%Mortgage calculator estimates are provided by C21 Lakeside Realty and are intended for information use only. Your payments may be higher or lower and all loans are subject to credit approval.
Disclaimer: Copyright 2025 YES MLS. All rights reserved. This information is deemed reliable, but not guaranteed. The information being provided is for consumers’ personal, non-commercial use and may not be used for any purpose other than to identify prospective properties consumers may be interested in purchasing. Data last updated 4/29/25 14:28



Description